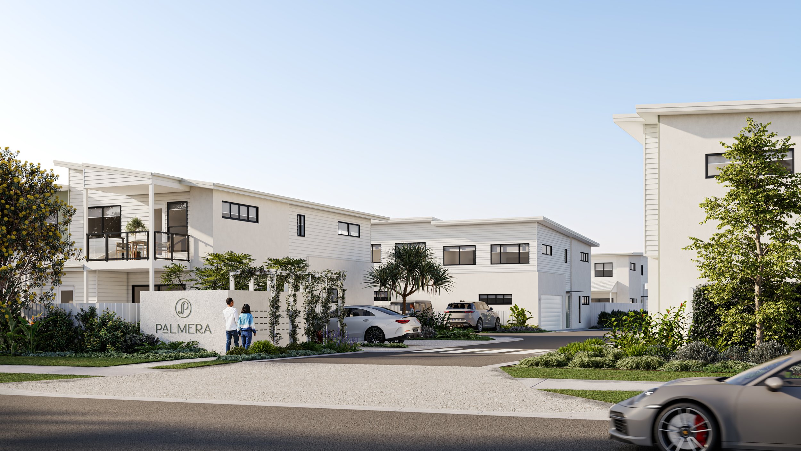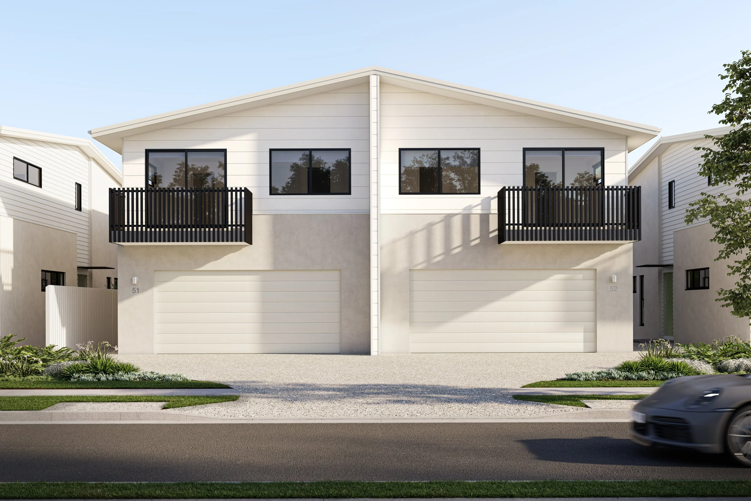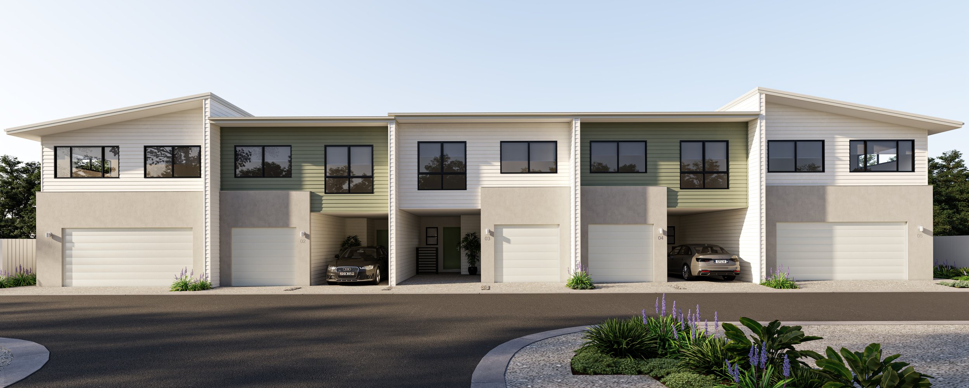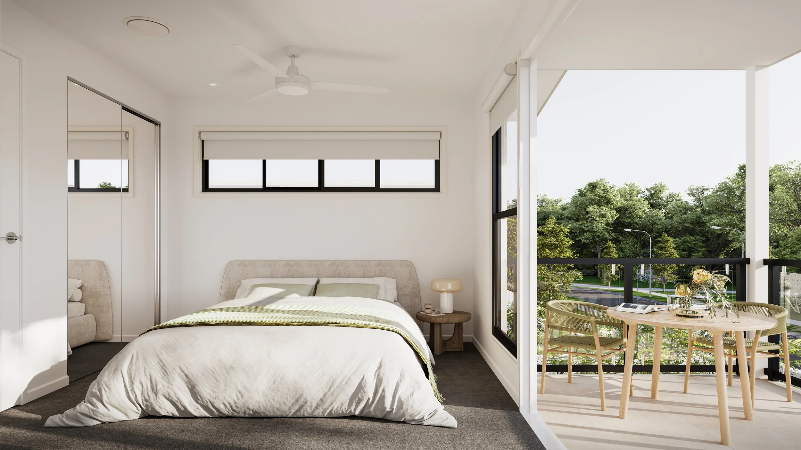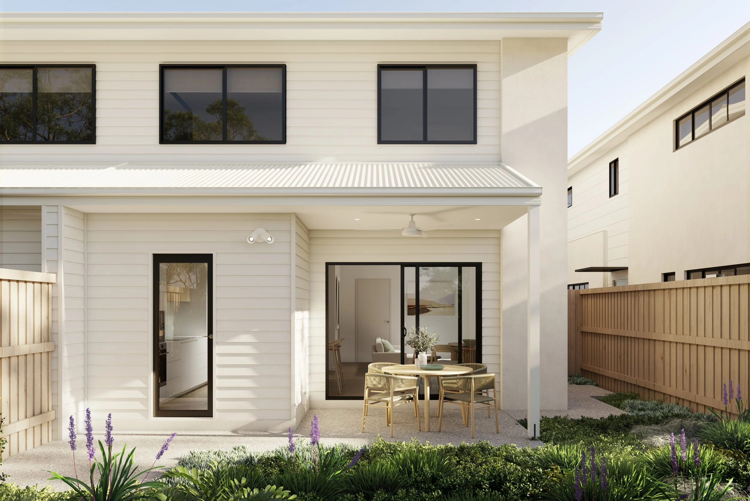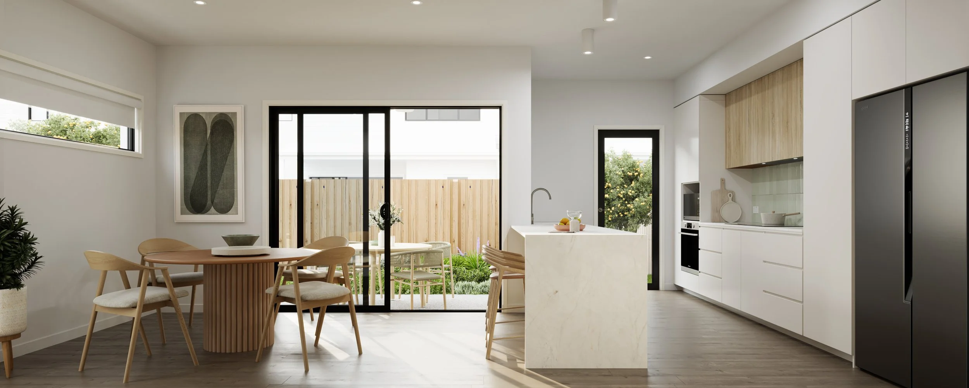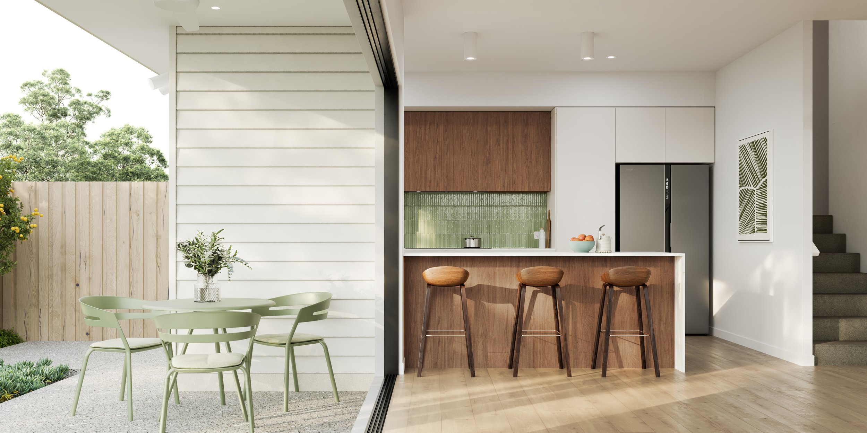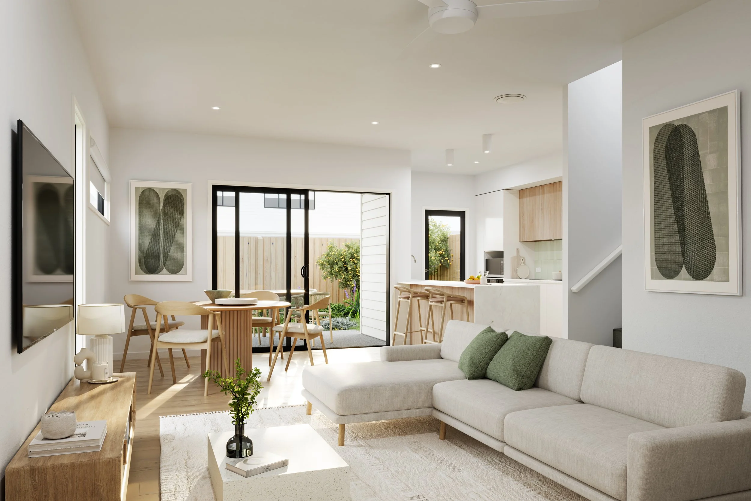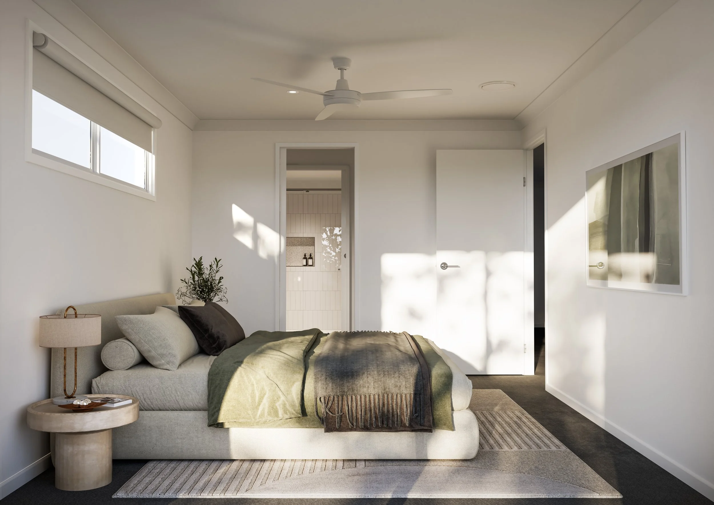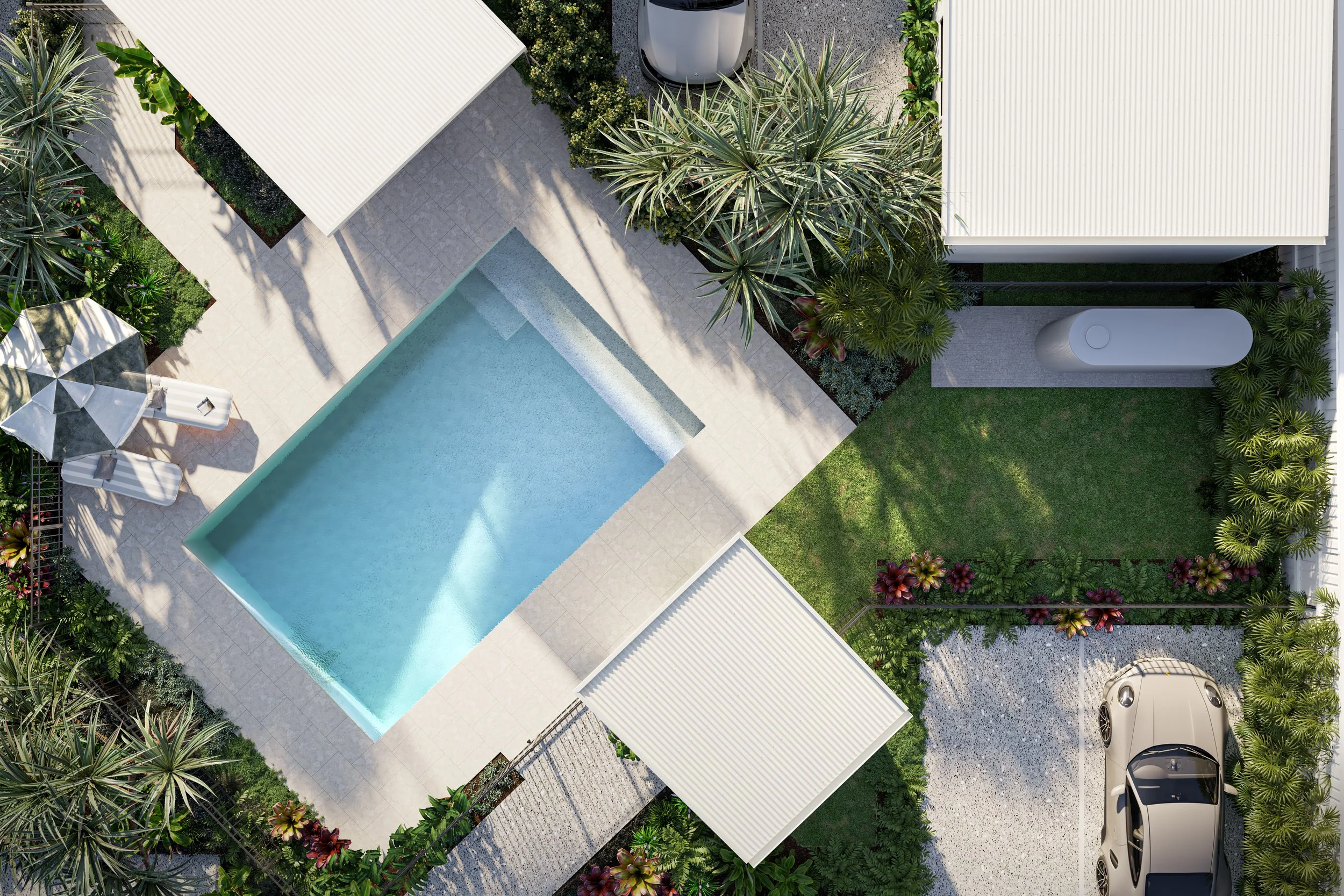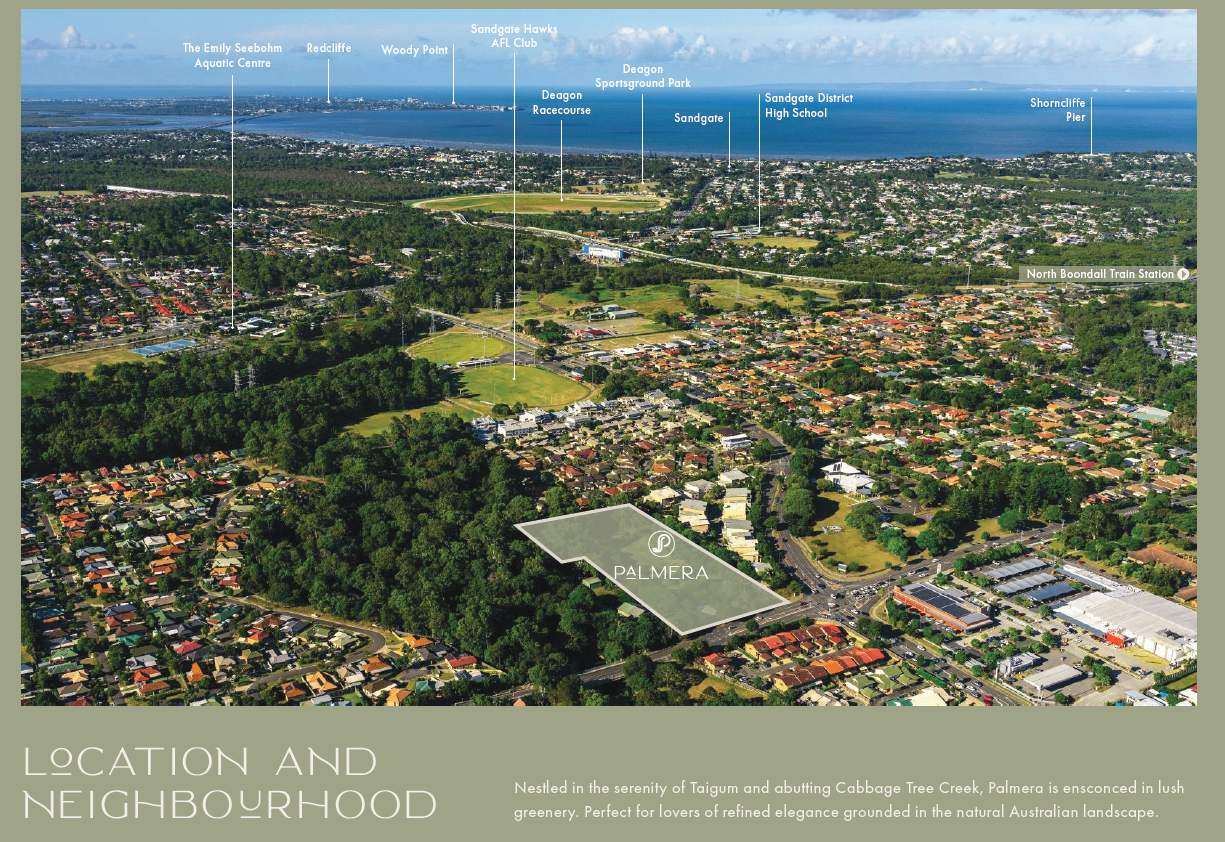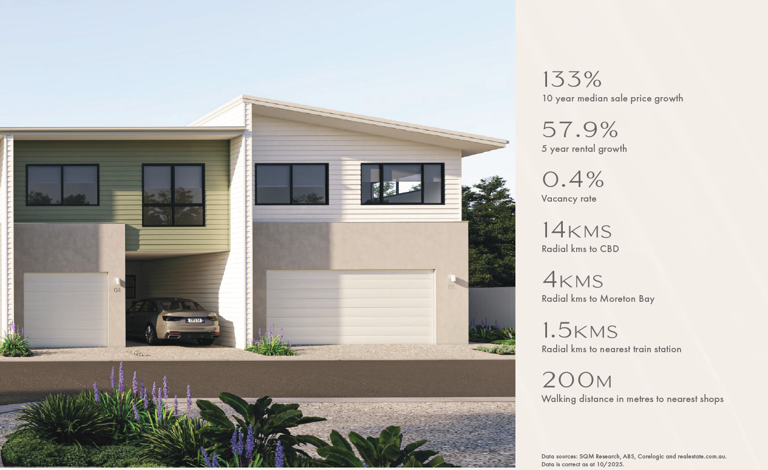
Welcome to Palmera, Taigum!
Your Property Opportunities Start Here
Budgets: From sub $1,000,000 | Location: Taigum, Qld, 4018 | Yield c.4.5% | Type: Townhouse (Off-the-plan, Stage 2)
Off-the-plan Townhouse opportunity
Coming Soon
Palmera, Taigum, Qld 4018
A bluechip townhouse development nestled in the north Brisbane suburbs just 25 mins from the CBD
-
✦ A new development of off-the-plan, single contract, townhouses - stage 2 being released soon
✦ Nestled in the attractive northern Brisbane suburbs close to Chermside Shopping Centre (9 minutes), Morton Bay (4km), and Brisbane CBD (25 minutes)
✦ 1.5km to the nearest train station
✦ Brisbane airport 17 minutes
✦ Townhouses: 4 bed, 2.5 bath, 2 car garage (some with add. car space)
✦ Communal swimming pool & bbq areas
✦ Civil construction due to complete in Feb 2026
✦ Registration and settlements in Q2 2027
✦ Developer/Builder - Aus Build
✦ Rent appraisals $825-$875pw
✦ Gross yield c.4.5%
✦ Body corporate est. $75 pw
✦ Some units may require investor buyers for year 1
-
✦ Taigum Village Shopping Centre - 2 mins for everyday convenience and dining
✦ The Carseldine Farmers & Artisan Markets - 7 mins for fresh produce and weekend vibes
✦ Brisbane Entertainment Centre - 11 mins hosting world-class concerts and events
✦ Deagon Sportsground Park - 7 mins plus Sandgate Hawks AFL Club – 2 mins for active families
✦ Emily Seebohm Aquatic Centre - 2 mins with pools, swim school & fitness facilities
✦ Sandgate Foreshore - 9 mins offering waterfront walks, cafes, and coastal recreation
✦ North Boondall Train Station - 5 mins with simple access to the CBD and wider Brisbane
Buying Insights and Resources

Disclaimer
The information provided by Childs Real Estate is for general informational purposes only. All information on our website, marketing materials, and communications is provided in good faith; however, we make no representation or warranty of any kind, express or implied, regarding the accuracy, adequacy, validity, reliability, availability, or completeness of any information.
Any reliance you place on such information is strictly at your own risk. Childs Real Estate shall not be liable for any losses or damages arising from your use of our materials or any decisions made based on the information provided.
We recommend consulting with a licensed real estate professional or other qualified experts before making any real estate or financial decisions.
Artist impressions and imagery are provided for illustrative and conceptual purposes only. They may not reflect the final design, fixtures, fittings, or materials included in the sale. For full details of inclusions, specifications, and finishes, please refer to the Contract of Sale and Disclosure Documents. All areas, dimensions, and finishes are approximate and subject to change without notice. Only the terms and conditions set out in the Contract of Sale are legally binding. The Seller and its related entities, employees, and agents make no warranty as to the accuracy or completeness of the information contained in this document and accept no liability for any errors, omissions, or reliance placed on this material. This brochure does not constitute an offer or form part of any contractual agreement. Prospective purchasers are encouraged to make their own enquiries and rely solely on the information contained in the Contract of Sale.
This is general information only and not tax or financial advice - please seek independent advice before purchase. Cashflow models are illustrative only, based on stated example assumptions, outcomes may differ.
Childs Real Estate reserves the right to modify or update this disclaimer at any time without prior notice.

